Description main floor
Main Floor
The main entrance is at this level through French windows facing south-east. They open onto a large living space (area 60 m2, ceiling height 3.45 m) with a ceramic-tiled floor and underfloor heating.
Within this space there are 3 dedicated areas:
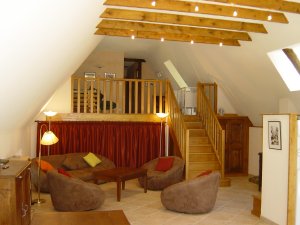 |
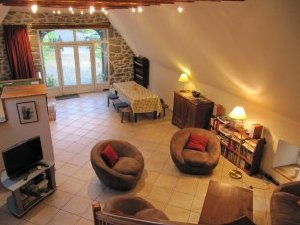 |
Open-plan kitchen
Electric oven, gas hob, extractor fan, microwave, fridge-freezer (278 litres), dishwasher, filter-coffee machine, toaster, kettle, and blender.
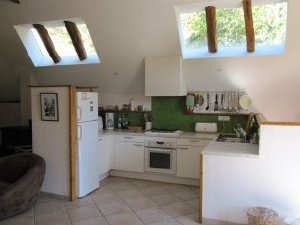 |
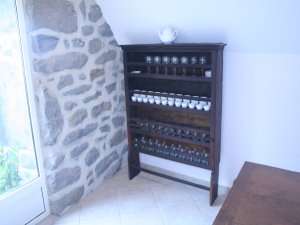 |
Dining area
Rustic farm table and benches, sideboard for crockery and cutlery, and an antique dresser for cups and glasses. High-chair on request.
Sitting area
Wood-burning stove, 3-seater sofa, three swivel armchairs, coffee table, book-case.
Flat-screen satellite TV, DVD player, radio, board games, French and English books for all ages, local maps, WIFI.
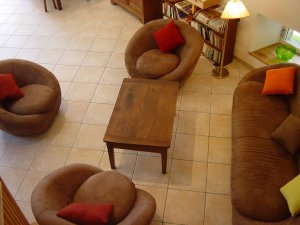 |
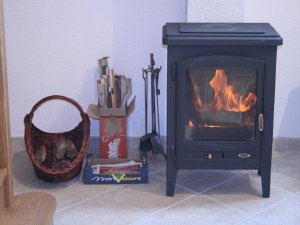 |
| Lower Level | Heating | ||
| Upstairs | Garden | ||
| Parking | |||
| Floor-plans | Restrictions | ||
