Description upstairs
Upstairs
This is reached from the main floor by an open staircase with a child-safety gate at the top. The floor is made of new oak.
Open mezzanine
Two double futon-sofas, table and chairs, and two radiators. Cot.
A French window opens onto the private gîte garden, and a corridor leads to the bedrooms, bathroom and WC.
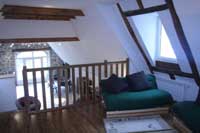 |
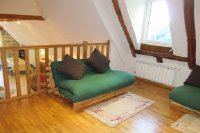 |
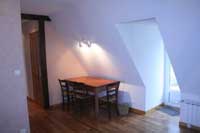 |
Bedroom 1
One double bed (width 140 cm), built-in wardrobe with shelves, hanging rail and double sliding mirror-doors. Built-in desk, two chairs and a radiator.
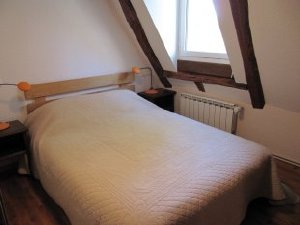 |
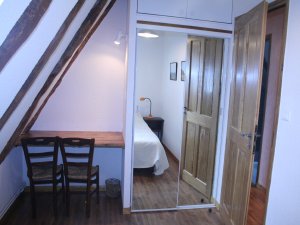 |
Bedroom 2
Two single beds (width 90 cm), built-in wardrobe with shelves, hanging rail and double sliding mirror-doors. Two chairs and a radiator.
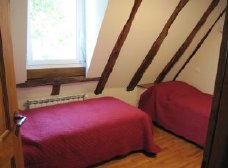 |
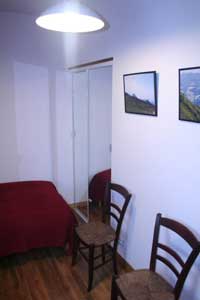 |
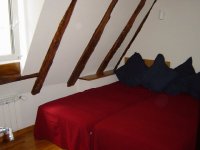 |
The dormer windows in the mezzanine and bedrooms face south-west across the valley:
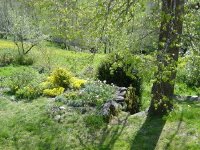 |
 |
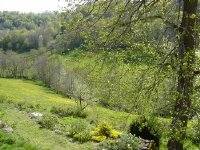 |
Bathroom
Sunken bath with shower, WC, and washbasin on polished granite surface. Radiator.
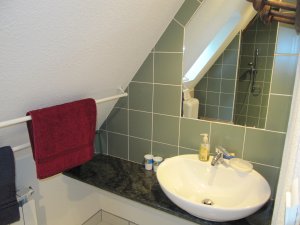 |
 |
Separate WC with wash-basin.
| Main floor | Heating |
| Lower Level | Garden |
| Parking | |
| Floor-plans | Restrictions |
